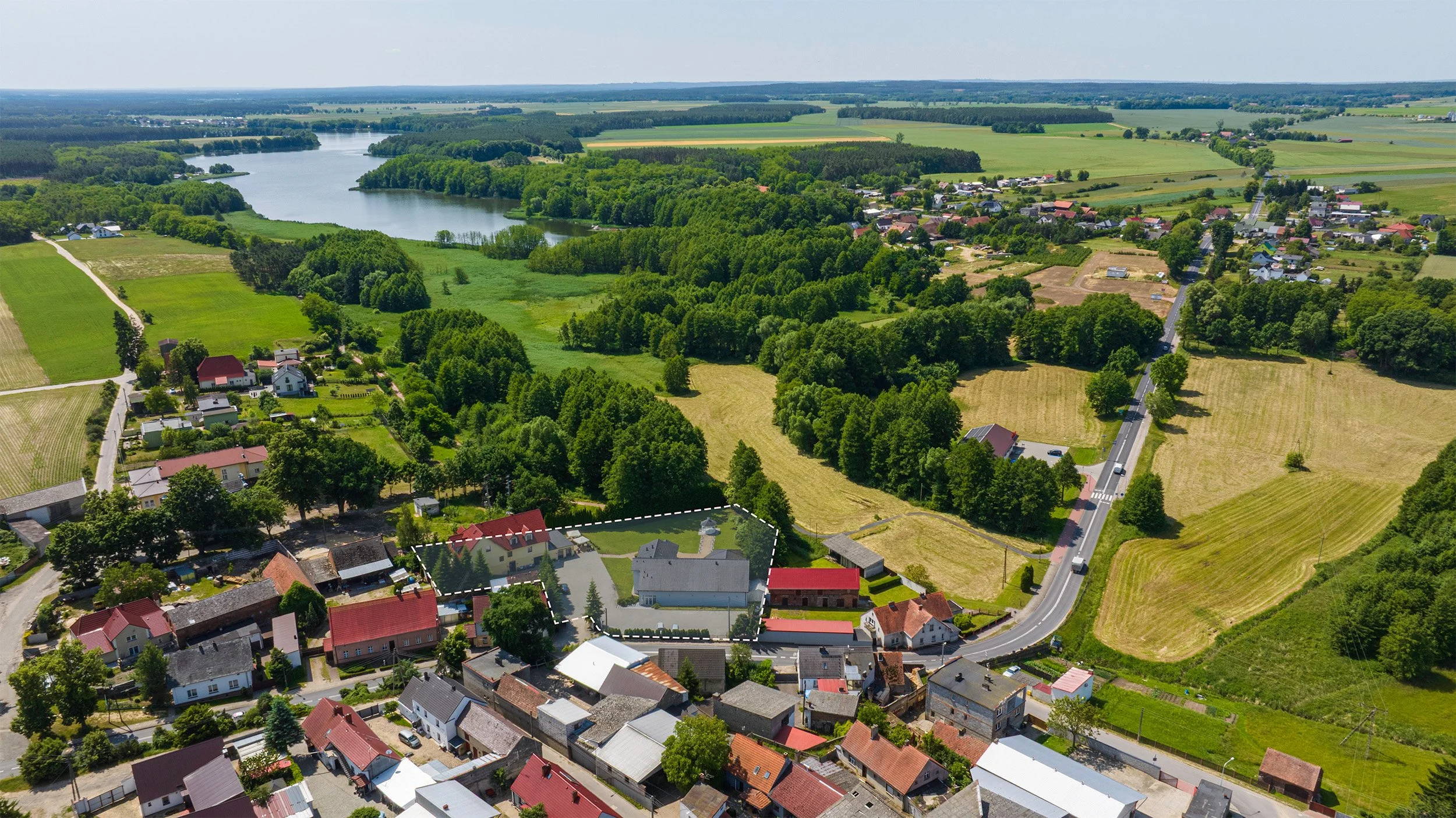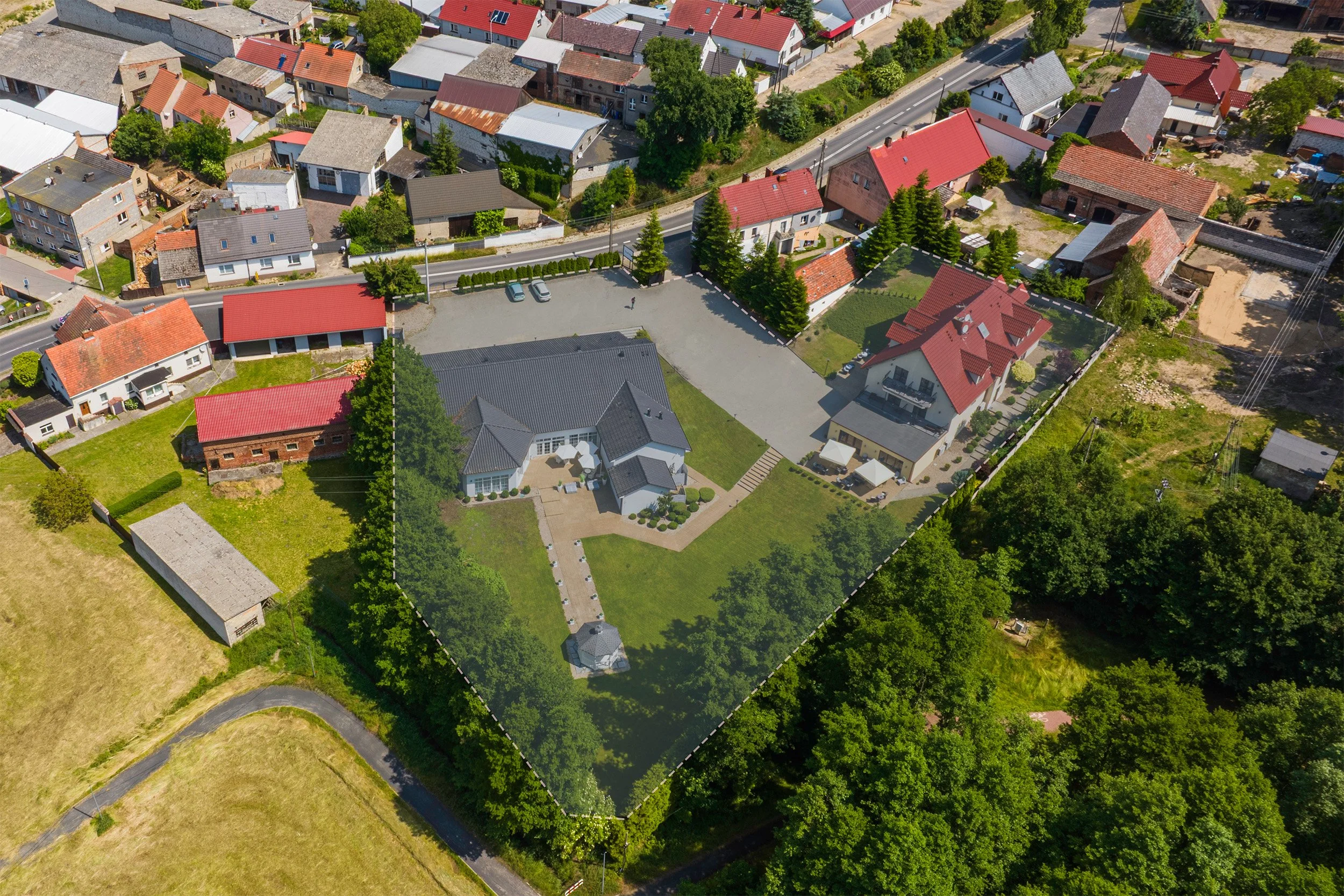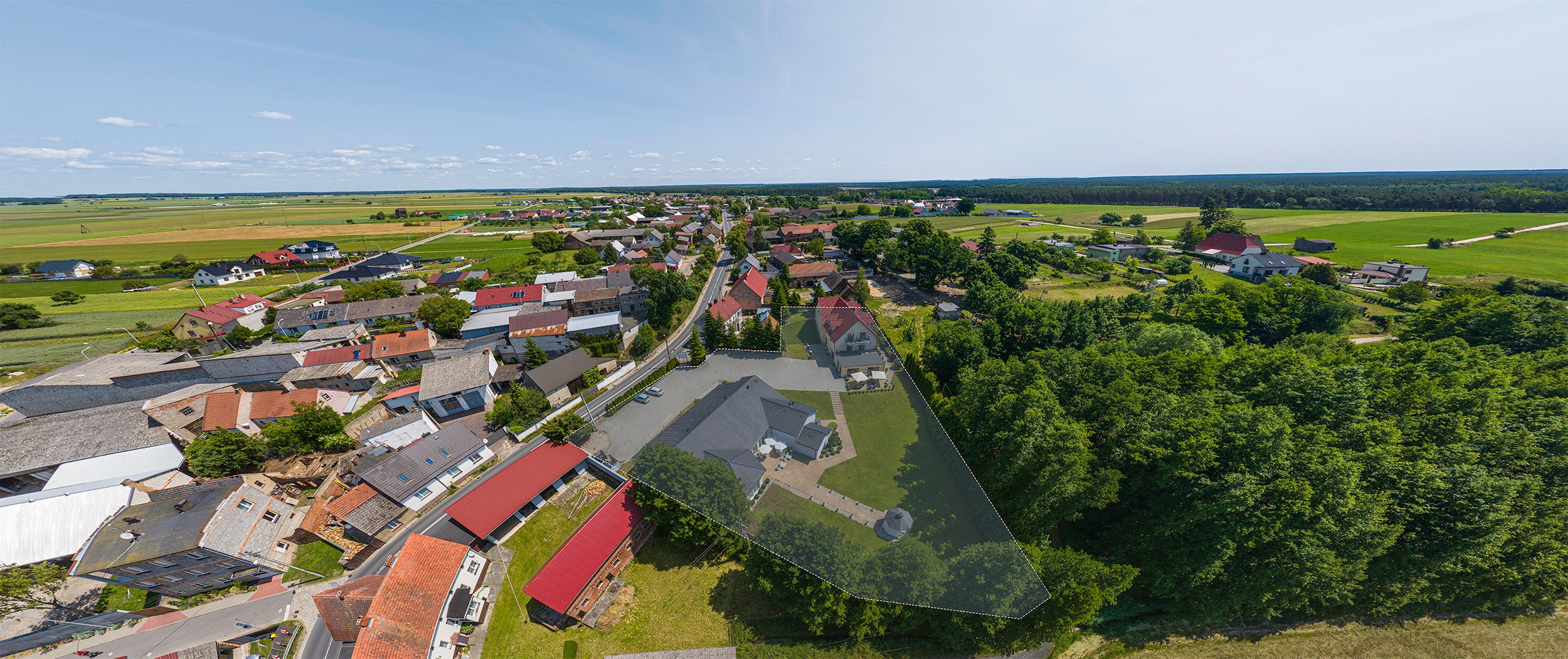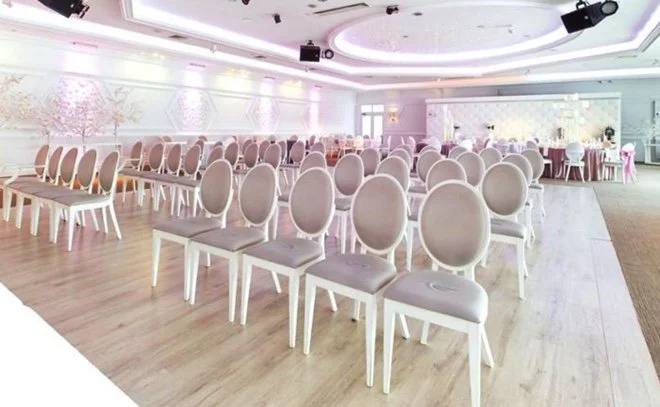
Investment Property
Fully equipped villa with 40 beds, ideally located in the Lubusz region, including a modern conference & banquet hall with full kitchen facilities.

This unique property not only meets current business needs, but also offers significant potential for future expansion. It’s a perfect opportunity for entrepreneurs seeking a ready-to-use investment that can be adapted for a wide range of business purposes, such as:
• converting the villa into various types of specialist clinics (depending on the field: medical, aesthetic medicine, dental, rehabilitation, etc.),
• adapting it into a senior care home,
• continuing the current hospitality operations.
The villa building, currently featuring guest rooms, has been structurally designed to allow further expansion.
There is also an option to purchase the adjacent property, providing even greater development potential.
The location is a major advantage — surrounded by forests and lakes, with immediate proximity to an airport, offering convenient travel options by plane, including small private aircraft, to various destinations worldwide.
The possibilities for arranging and using this space are limited only by your imagination!

The Villa
is a distinctive building with a usable floor area of 612.37 m², constructed in 2008 using traditional building methods — ensuring structural solidity and long-term durability.
In 2015, a restaurant was added on the ground floor, expanding the property’s functionality and creating a comprehensive solution for business-oriented buyers.
The property features nine uniquely designed en-suite guest rooms, each inspired by a different world culture. Every room has been thoughtfully crafted with attention to original detail, offering a truly one-of-a-kind atmosphere.
Some rooms include mezzanine levels and air conditioning.
Additionally, the building houses four adaptable rooms that can be converted into guest accommodations — currently, two are used as staff rooms and two are unfinished, offering the potential to create up to 13 rooms in total.
The ground floor includes an entrance hall with reception, guest restrooms, utility rooms, the main restaurant area, and a fully equipped professional kitchen.
The restaurant opens onto a spacious terrace and garden, perfect for outdoor events or relaxation.
The upper floors contain additional guest rooms with private bathrooms, as well as utility spaces that can be adapted for a variety of purposes.
Asking price: PLN 1,950,000 (net of VAT)
Property with a conference and banquet hall
This single-storey building offers a total usable area of 481.52 m² and was built in 2012 using traditional construction methods, ensuring strength and durability.
High-quality thermal insulation and energy-efficient design result in low maintenance costs, maximizing the investment’s profitability.
The property is fully secured and monitored, providing a high level of safety.
A spacious, fully equipped event hall with a professional kitchen can comfortably accommodate at least 160 guests, making it ideal for hosting a variety of business events and private celebrations.
The hall opens onto two terraces with a combined area of 45.64 m². The surrounding garden is beautifully landscaped, featuring mature plantings and a well-maintained lawn.
The front of the property is enclosed with a metal entry gate and includes a paved parking area for up to 50 vehicles, ensuring convenience for both guests and staff.

A property with strong potential for revenue growth.
Property purchase options
Purchase of the villa with guest rooms and restaurant – PLN 1,950,000 net
Optional long-term lease of the banquet hall with a future purchase option
Purchase of the entire property (villa + banquet hall) – PLN 3,700,000 net
There is also the possibility to expand the existing facility to meet greater operational needs, as well as to purchase an additional building of 600 m² with its own plot of land.
We will be happy to provide more information during a non-binding presentation.
contact: +48 697 899 726
Location
Nowe Kramsko is a beautiful, picturesque village offering all essential amenities.
It is located in the Babimost municipality, Zielona Góra County, approximately 12 km from Sulechów, 32 km from Zielona Góra, 30 km from the national road Poznań–Świecko (Polish-German border), and 37 km from the A2 motorway Poznań–Świecko. The village has a population of about 880 residents.
The property is situated on the outskirts of the village, about 1,500 meters from Lake Wojnowskie.
Nearby, you will find all necessary facilities, including a grocery store, primary school, kindergarten, church, sports fields, bicycle paths, volunteer fire brigade, and an airport, ensuring convenience and comfort for everyday living.
Additionally, in terms of agrotourism potential, the area boasts numerous recreational and tourist attractions worth visiting, such as:
The late Baroque, single-nave brick Church of the Nativity of the Blessed Virgin Mary;
The historic wooden Church of the Blessed Virgin Mary from the late 16th/early 17th century, one of the most important sacral monuments in Central Europe;
Traditional roadside chapels;
Zielona Góra Passenger Airport;
Lake Wojnowskie, located within a protected landscape area featuring habitats for waterfowl, beavers, and abundant fish populations.
This location offers tremendous potential — both as a place to live and as an investment opportunity related to tourism, recreation, or services.








































